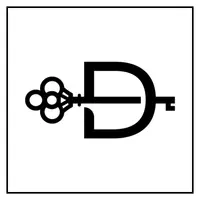For more information regarding the value of a property, please contact us for a free consultation.
8331 Northvale Way Citrus Heights, CA 95610
Want to know what your home might be worth? Contact us for a FREE valuation!

Our team is ready to help you sell your home for the highest possible price ASAP
Key Details
Sold Price $520,000
Property Type Single Family Home
Sub Type Single Family Residence
Listing Status Sold
Purchase Type For Sale
Square Footage 1,505 sqft
Price per Sqft $345
MLS Listing ID 225036041
Sold Date 04/23/25
Bedrooms 3
Full Baths 2
HOA Y/N No
Originating Board MLS Metrolist
Year Built 1980
Lot Size 6,930 Sqft
Acres 0.1591
Property Sub-Type Single Family Residence
Property Description
Welcome to 8331 Northvale Way, a charming single-story home located in one of Citrus Heights' most sought-after neighborhoods. This residence offers 1,505 square feet of well-designed living space, featuring 3 bedrooms and 2 full bathrooms, making it ideal for both families and individuals alike. The heart of the home is the great room, where vaulted ceilings and a cozy fireplace create an inviting atmosphere. With 2 dining areas, you have options for hosting dinners or enjoying casual meals. The kitchen is spacious and overlooks a generous backyard, offering a seamless connection between indoor and outdoor living. The property includes a 3-car garage, providing additional storage or workspace options. The expansive backyard invites creativity and imagination, whether you dream of cultivating a lush garden, creating a play area for children, or designing a serene patio retreat. This home presents a wonderful opportunity, don't miss it!
Location
State CA
County Sacramento
Area 10610
Direction From 80 take Antelope Road. Turn Left on Old Auburn Road and then Left on Conover Drive. Turn Left on Newbridge Way and Right on Northvale Way.
Rooms
Guest Accommodations No
Living Room Other
Dining Room Formal Room, Dining/Living Combo
Kitchen Breakfast Area, Pantry Cabinet
Interior
Heating Central
Cooling Ceiling Fan(s), Central
Flooring Carpet, Tile, Vinyl
Fireplaces Number 1
Fireplaces Type Brick, Living Room
Laundry In Garage
Exterior
Parking Features Attached, Garage Facing Front
Garage Spaces 3.0
Utilities Available Cable Available, Public
Roof Type Tile
Private Pool No
Building
Lot Description Landscape Front
Story 1
Foundation Slab
Sewer Public Sewer
Water Public
Schools
Elementary Schools San Juan Unified
Middle Schools San Juan Unified
High Schools San Juan Unified
School District Sacramento
Others
Senior Community No
Tax ID 224-0500-031-0000
Special Listing Condition Successor Trustee Sale
Read Less

Bought with HomeSmart ICARE Realty




