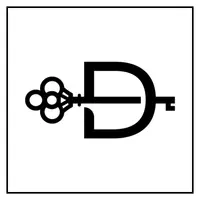For more information regarding the value of a property, please contact us for a free consultation.
6377 E Navion DR Citrus Heights, CA 95621
Want to know what your home might be worth? Contact us for a FREE valuation!

Our team is ready to help you sell your home for the highest possible price ASAP
Key Details
Sold Price $400,000
Property Type Single Family Home
Sub Type Single Family Residence
Listing Status Sold
Purchase Type For Sale
Square Footage 1,298 sqft
Price per Sqft $308
MLS Listing ID 223064912
Sold Date 01/06/24
Bedrooms 3
Full Baths 2
HOA Y/N No
Originating Board MLS Metrolist
Year Built 1977
Lot Size 6,534 Sqft
Acres 0.15
Property Sub-Type Single Family Residence
Property Description
This delightful 3 bed, 2 bath, 1,298 square foot home located in Citrus Heights is ideal for your growing family or investment. Built in 1977 This home has been lovingly maintained. Great Neighborhood, Beautifully updated and open floor plan. Features chefs gourmet kitchen with cutoms cabinets and counter tops. Large private backyard, powered by leased tesla solar panels , new garage door, and newer ac system.
Location
State CA
County Sacramento
Area 10621
Direction Antelope to Garden Gate, turn right on Navion
Rooms
Family Room Great Room
Guest Accommodations No
Master Bathroom Tub w/Shower Over, Window
Master Bedroom Ground Floor
Living Room Great Room
Dining Room Breakfast Nook
Kitchen Breakfast Area, Butcher Block Counters, Pantry Cabinet
Interior
Heating Central
Cooling Ceiling Fan(s), Central
Flooring Carpet, Tile, Wood
Fireplaces Number 1
Fireplaces Type Brick
Appliance Built-In Electric Oven, Built-In Electric Range, Built-In Freezer, Dishwasher, Disposal, Microwave, Electric Water Heater
Laundry In Garage
Exterior
Parking Features Attached
Garage Spaces 2.0
Carport Spaces 2
Fence Wood, Masonry
Utilities Available Public, Solar, Natural Gas Connected
Roof Type Composition
Street Surface Paved
Private Pool No
Building
Lot Description Auto Sprinkler F&R, Low Maintenance
Story 1
Foundation Slab
Sewer Public Sewer
Water Public
Architectural Style Traditional
Level or Stories One
Schools
Elementary Schools San Juan Unified
Middle Schools San Juan Unified
High Schools San Juan Unified
School District Sacramento
Others
Senior Community No
Tax ID 211-0570-042-0000
Special Listing Condition None
Pets Allowed Yes
Read Less

Bought with Capital Group Realty, Inc.




