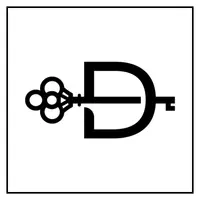For more information regarding the value of a property, please contact us for a free consultation.
7209 Blue Springs WAY Citrus Heights, CA 95621
Want to know what your home might be worth? Contact us for a FREE valuation!

Our team is ready to help you sell your home for the highest possible price ASAP
Key Details
Sold Price $469,000
Property Type Single Family Home
Sub Type Single Family Residence
Listing Status Sold
Purchase Type For Sale
Square Footage 1,156 sqft
Price per Sqft $405
MLS Listing ID 223104523
Sold Date 12/15/23
Bedrooms 3
Full Baths 2
HOA Y/N No
Year Built 1979
Lot Size 6,652 Sqft
Acres 0.1527
Property Sub-Type Single Family Residence
Source MLS Metrolist
Property Description
The living room fireplace, with accent mantel, welcomes you into this bright 3 BR/2BA single story home. Stained-glass-design window and tile accented entry way are among the numerous enhancements throughout this home. All three bedrooms are newly carpeted. Laminate flooring has been painstakingly polished. Home exterior has been freshly painted. Master Bathroom is embellished with gorgeous Italian marble tile. Mature, well-planned front and backyard landscaping provides additional privacy, (with automated sprinklers, both front and back). Owners have carefully planted with hidden bulbs throughout the property for unexpected pops of seasonal color. Backyard decorative pond with lighted fountain feature adds to backyard's natural charm. Beautiful mature Meyer lemon tree, but please don't pick the fruit yet, they won't be ready for the buyers to harvest for a few more months. Free-standing 16'x 9'shed on side of backyard. Home and property meticulously detailed for your move-in ease. Convenient location provides easy access to Roseville, Downtown Sacramento and beyond.
Location
State CA
County Sacramento
Area 10621
Direction From Hwy 80, Antelope Rd west towards Lichen Dr. Turn on right on Lichen Dr, proceed approx. 1 mile to Blue Springs. Turn right, 7209 at end of block on left.
Rooms
Guest Accommodations No
Master Bathroom Closet, Shower Stall(s)
Master Bedroom Closet, Ground Floor
Living Room Skylight(s)
Dining Room Dining/Living Combo
Kitchen Breakfast Area, Other Counter, Pantry Closet
Interior
Interior Features Skylight(s)
Heating Central, Fireplace(s), Heat Pump
Cooling Ceiling Fan(s), Central, Heat Pump
Flooring Carpet, Laminate, Tile
Fireplaces Number 1
Fireplaces Type Living Room
Equipment Water Cond Equipment Owned
Window Features Dual Pane Full,Window Coverings
Appliance Dishwasher, Disposal, Electric Cook Top, Free Standing Electric Oven
Laundry Cabinets, Hookups Only, In Garage
Exterior
Parking Features Attached, Covered, Garage Facing Front
Garage Spaces 2.0
Fence Back Yard
Utilities Available Electric, Internet Available
Roof Type Composition
Topography Snow Line Below,Level,Trees Many
Street Surface Paved
Porch Back Porch
Private Pool No
Building
Lot Description Auto Sprinkler F&R, Shape Irregular, Landscape Back, Landscape Front
Story 1
Foundation Slab
Sewer In & Connected, Public Sewer
Water Water District, Public
Architectural Style Ranch
Level or Stories One
Schools
Elementary Schools San Juan Unified
Middle Schools San Juan Unified
High Schools San Juan Unified
School District Sacramento
Others
Senior Community No
Tax ID 209-0630-039-0000
Special Listing Condition None
Pets Allowed Yes
Read Less

Bought with Real Broker




