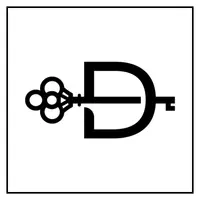For more information regarding the value of a property, please contact us for a free consultation.
8434 Walerga RD #1032 Antelope, CA 95843
Want to know what your home might be worth? Contact us for a FREE valuation!

Our team is ready to help you sell your home for the highest possible price ASAP
Key Details
Sold Price $350,000
Property Type Condo
Sub Type Condominium
Listing Status Sold
Purchase Type For Sale
Square Footage 1,245 sqft
Price per Sqft $281
MLS Listing ID 223053560
Sold Date 08/18/23
Bedrooms 3
Full Baths 2
HOA Fees $285/mo
HOA Y/N Yes
Originating Board MLS Metrolist
Year Built 2007
Property Sub-Type Condominium
Property Description
Welcome to this charming condo located in a prime location! This inviting 3-bedroom, 2-bathroom unit offers a comfortable and modern living experience. Step inside to discover newer carpeting throughout, providing a fresh and cozy atmosphere. Stay cool during the warmer months with the recently updated air conditioning system, just 2 years old. The water heater, only 3 years old, ensures a reliable and efficient supply of hot water. Prepare to be impressed by the beautifully updated master bathroom, featuring heated floors that provide a luxurious touch, especially on those chilly mornings. An exhaust fan with heat functionality ensures a quick and cozy warm-up, adding to the overall comfort. Relax and unwind in the oversized bathtub with 2 showerheads, perfect for soaking away the stresses of the day. Convenience is key, as the washer and dryer are included, making laundry a breeze. Additionally, an added ceiling light/fan in the living room enhances both the ambiance and functionality of the space. This condo offers a combination of comfort, style, and practicality, making it a fantastic place to call home. Don't miss the opportunity to make this delightful property yours!
Location
State CA
County Sacramento
Area 10843
Direction I-80, exit Antelope Rd West, to Elverta Rd, right to Walerga Rd. Property is located on corner of Walerga Rd and North Loop. Go through the gate and turn left, than turn right to the building 10.
Rooms
Guest Accommodations No
Master Bathroom Granite, Multiple Shower Heads, Tub w/Shower Over, Window
Living Room Other
Dining Room Formal Area
Kitchen Pantry Cabinet, Granite Counter
Interior
Heating Central
Cooling Central
Flooring Carpet, Laminate, Tile
Window Features Dual Pane Full
Appliance Free Standing Refrigerator, Dishwasher, Disposal, Microwave, Free Standing Electric Range
Laundry Washer/Dryer Stacked Included
Exterior
Exterior Feature Balcony
Parking Features No Garage, Assigned, Uncovered Parking Spaces 2+
Pool Built-In, Common Facility, Fenced, Gunite Construction
Utilities Available Public
Amenities Available Playground, Pool, Clubhouse, Rec Room w/Fireplace, Recreation Facilities
View Garden/Greenbelt
Roof Type Shingle,Composition
Private Pool Yes
Building
Lot Description Auto Sprinkler F&R, Landscape Back, Zero Lot Line, Landscape Front
Story 1
Unit Location Top Floor
Foundation Slab
Sewer In & Connected, Public Sewer
Water Public
Level or Stories One
Schools
Elementary Schools Dry Creek Joint
Middle Schools Dry Creek Joint
High Schools Roseville Joint
School District Sacramento
Others
HOA Fee Include MaintenanceExterior, MaintenanceGrounds, Trash
Senior Community No
Restrictions Signs,Exterior Alterations
Tax ID 203-2050-001-0150
Special Listing Condition None
Pets Allowed Yes
Read Less

Bought with RE/MAX Gold Sierra Oaks




