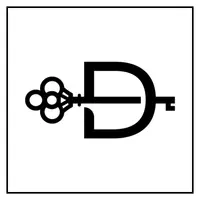For more information regarding the value of a property, please contact us for a free consultation.
1185 Sabine CT Plumas Lake, CA 95961
Want to know what your home might be worth? Contact us for a FREE valuation!

Our team is ready to help you sell your home for the highest possible price ASAP
Key Details
Sold Price $527,000
Property Type Single Family Home
Sub Type Single Family Residence
Listing Status Sold
Purchase Type For Sale
Square Footage 2,120 sqft
Price per Sqft $248
MLS Listing ID 221147430
Sold Date 12/20/21
Bedrooms 4
Full Baths 3
HOA Y/N No
Year Built 2007
Lot Size 7,989 Sqft
Acres 0.1834
Property Sub-Type Single Family Residence
Source MLS Metrolist
Property Description
Beautiful Plumas Lake home located on a friendly cul-de-sac. Enjoy morning coffee in the gated, front courtyard. A formal living room greets you upon entry. Open to the family room, the kitchen is well-appointed with stainless steel appliances and sparkling white cabinetry. Desirable 4 bedrooms PLUS an office/den and 3 FULL bathrooms! Owned solar, newer A/C, LVP flooring throughout, and new granite countertops! The backyard is full of sweet surprises where you can pick your own apricots, golden delicious apples, cherries, oranges and more. Park & Ride Stop nearby.
Location
State CA
County Yuba
Area 12510
Direction From River Oaks Blvd., head east on Powder Way. Turn left on Sabine Court. Property will be on the right.
Rooms
Family Room Great Room
Guest Accommodations No
Master Bathroom Shower Stall(s), Double Sinks, Tub, Window
Master Bedroom Walk-In Closet
Living Room Other
Dining Room Dining Bar, Dining/Family Combo, Formal Area
Kitchen Granite Counter, Island w/Sink
Interior
Heating Central
Cooling Ceiling Fan(s), Central
Flooring Carpet, Laminate
Fireplaces Number 1
Fireplaces Type Family Room
Appliance Gas Plumbed, Dishwasher, Disposal, Plumbed For Ice Maker, Free Standing Electric Range
Laundry Electric, Inside Room
Exterior
Exterior Feature Entry Gate
Parking Features Attached, Garage Facing Front, Interior Access
Garage Spaces 2.0
Fence Back Yard, Full, Wood
Utilities Available Public, Cable Connected, Solar, Underground Utilities, Natural Gas Connected
Roof Type Tile
Topography Level,Trees Few
Street Surface Paved
Porch Uncovered Patio
Private Pool No
Building
Lot Description Auto Sprinkler F&R, Court, Curb(s)/Gutter(s), Shape Regular, Street Lights
Story 1
Foundation Concrete, Slab
Sewer In & Connected
Water Public
Architectural Style Contemporary
Level or Stories One
Schools
Elementary Schools Plumas Lake
Middle Schools Plumas Lake
High Schools Marysville Joint
School District Yuba
Others
Senior Community No
Tax ID 022-141-019-000
Special Listing Condition None
Read Less

Bought with RE/MAX Gold




