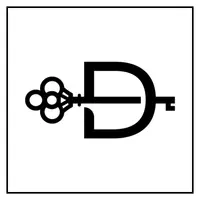For more information regarding the value of a property, please contact us for a free consultation.
1582 Calistoga WAY Olivehurst, CA 95961
Want to know what your home might be worth? Contact us for a FREE valuation!

Our team is ready to help you sell your home for the highest possible price ASAP
Key Details
Sold Price $341,000
Property Type Single Family Home
Sub Type Single Family Residence
Listing Status Sold
Purchase Type For Sale
Square Footage 890 sqft
Price per Sqft $383
MLS Listing ID 221124158
Sold Date 11/02/21
Bedrooms 2
Full Baths 2
HOA Y/N No
Year Built 1993
Lot Size 0.340 Acres
Acres 0.34
Property Sub-Type Single Family Residence
Source MLS Metrolist
Property Description
This is a great starter home or your opportunity to downsize into this charming move in ready 2 bedroom 2 bath home! It is located on a exceptionally large lot for the area and is just waiting for your green thumb. The main living area features laminate floors, the kitchen is updated with new flooring, granite counters, and new sink with new faucet. Down the hallway is the guest bathroom with tub shower combo. The guest bedroom is nicely sized. The master suite has a long closet as well as a master bath with tub shower combo. The backyard has a covered patio as well as access to the area behind the home. This home has no backyard neighbors. There is room on the side yard to possibly put in additional parking. Don't delaying in seeing this home. Check out the 3D tour!
Location
State CA
County Yuba
Area 12409
Direction Exit Hwy 70, go west on McGowan Pkwy. Turn left onto Deaton Dr, turn right on Calistoga. Home is located on your left.
Rooms
Guest Accommodations No
Master Bathroom Tub w/Shower Over, Window
Master Bedroom Closet, Ground Floor
Living Room Cathedral/Vaulted
Dining Room Breakfast Nook
Kitchen Pantry Cabinet, Granite Counter
Interior
Interior Features Cathedral Ceiling
Heating Central, Fireplace(s), Natural Gas
Cooling Ceiling Fan(s), Central
Flooring Carpet, Laminate, Vinyl
Window Features Dual Pane Full,Window Coverings,Window Screens
Appliance Free Standing Gas Range, Free Standing Refrigerator, Gas Plumbed, Gas Water Heater, Dishwasher, Disposal, Microwave, Plumbed For Ice Maker
Laundry In Garage
Exterior
Exterior Feature Entry Gate
Parking Features RV Possible, Garage Facing Front
Garage Spaces 2.0
Fence Back Yard, Full, Wood
Utilities Available Public, Cable Available, Internet Available, Natural Gas Connected
Roof Type Composition
Topography Level
Street Surface Asphalt
Porch Front Porch, Covered Patio
Private Pool No
Building
Lot Description Auto Sprinkler F&R, Curb(s)/Gutter(s)
Story 1
Foundation Slab
Sewer In & Connected, Public Sewer
Water Meter on Site, Water District, Public
Level or Stories One
Schools
Elementary Schools Marysville Joint
Middle Schools Marysville Joint
High Schools Marysville Joint
School District Yuba
Others
Senior Community No
Tax ID 013-640-014-000
Special Listing Condition None
Read Less

Bought with Realty ONE Group Zoom




