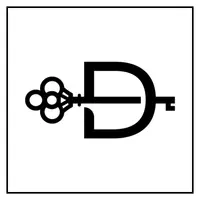For more information regarding the value of a property, please contact us for a free consultation.
2407 Canyon Creek TRL Plumas Lake, CA 95961
Want to know what your home might be worth? Contact us for a FREE valuation!

Our team is ready to help you sell your home for the highest possible price ASAP
Key Details
Sold Price $430,000
Property Type Single Family Home
Sub Type Single Family Residence
Listing Status Sold
Purchase Type For Sale
Square Footage 1,621 sqft
Price per Sqft $265
MLS Listing ID 221110551
Sold Date 10/28/21
Bedrooms 4
Full Baths 2
HOA Y/N No
Year Built 2004
Lot Size 8,085 Sqft
Acres 0.1856
Property Sub-Type Single Family Residence
Source MLS Metrolist
Property Description
Nestled in the desirable Plumas Lake community, this single story ranch style home delivers a lifestyle of convenience & comfort like no other! As you enter, you are welcomed with an enormous amount of natural lighting, gorgeous new laminate flooring throughout, a front room that could be used as dinning or an office space & a spacious kitchen that opens up into the family room, perfect for entertaining family & friends! The kitchen features an island with sink that overlooks the family room & space for your dining room table. Spend the cold winter evenings in your family room w/cozy gas fireplace! Retreat to your master suite at the end of the hallway complete w/ spacious double sinks, tub with shower & large walk in closet. Boasting an incredibly spacious backyard completely landscaped with covered patio & plenty of extra room to add a pool or garden. Fantastic curb appeal, no HOA and ready to move in! Close to parks, schools and freeways, Welcome to Your NextHome!
Location
State CA
County Yuba
Area 12510
Direction From River Oaks Blvd take Missouri Bar Trail to Canyon Creek Trail.
Rooms
Guest Accommodations No
Master Bathroom Double Sinks, Tub w/Shower Over, Walk-In Closet
Master Bedroom Ground Floor
Living Room Great Room, Other
Dining Room Breakfast Nook, Space in Kitchen
Kitchen Breakfast Area, Pantry Cabinet, Island, Island w/Sink, Kitchen/Family Combo, Tile Counter
Interior
Heating Central, Fireplace(s)
Cooling Ceiling Fan(s), Central
Flooring Laminate
Fireplaces Number 1
Fireplaces Type Gas Log
Window Features Dual Pane Full
Appliance Free Standing Gas Range, Dishwasher, Disposal, Microwave
Laundry Cabinets, Electric, Inside Room
Exterior
Parking Features Garage Facing Front, Uncovered Parking Spaces 2+
Garage Spaces 2.0
Fence Back Yard, Wood
Utilities Available Public
Roof Type Tile
Topography Level
Street Surface Paved
Porch Front Porch, Covered Patio, Uncovered Patio
Private Pool No
Building
Lot Description Auto Sprinkler Front, Auto Sprinkler Rear, Cul-De-Sac, Landscape Front, Low Maintenance
Story 1
Foundation Slab
Sewer In & Connected
Water Meter on Site, Meter Required, Public
Architectural Style Contemporary
Level or Stories One
Schools
Elementary Schools Wheatland
Middle Schools Wheatland
High Schools Wheatland Union
School District Yuba
Others
Senior Community No
Tax ID 016-230-037-000
Special Listing Condition None
Read Less

Bought with Movoto, Inc.




