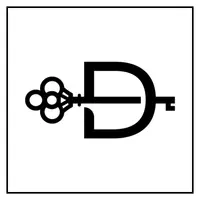For more information regarding the value of a property, please contact us for a free consultation.
2671 Flintlock Lane Rocklin, CA 95765
Want to know what your home might be worth? Contact us for a FREE valuation!

Our team is ready to help you sell your home for the highest possible price ASAP
Key Details
Sold Price $655,000
Property Type Single Family Home
Sub Type Single Family Residence
Listing Status Sold
Purchase Type For Sale
Square Footage 2,399 sqft
Price per Sqft $273
MLS Listing ID 221048055
Sold Date 06/04/21
Bedrooms 4
Full Baths 3
HOA Fees $58/mo
HOA Y/N Yes
Originating Board MLS Metrolist
Year Built 2007
Lot Size 4,818 Sqft
Acres 0.1106
Property Sub-Type Single Family Residence
Property Description
This charming, Whitney Ranch home has it all! 4 bedrooms, 3 baths nearly, 2,400 sq. ft. and boasts of an open kitchen and living area, with a wine butler for your entertaining pleasure. Whether you are in the cozy family room, with the warming fireplace, or in the built-in breakfast area, this house feels like home the moment you open the doors. A large master suite with adjoining bath, where a soaking tub awaits you at the end of your day, make for your own private oasis. The backyard patio area with lush greenery and serene, ambiance complete your environment. The desirable Whitney Ranch clubhouse and pool is a stone's throw away as well as the highly rated Sunset Ranch Elementary School. All of Rocklin's amenities and services are nearby and are among many of the reasons why Whitney Ranch is so coveted and sought after. Come see this home, because you'll want to make it yours!
Location
State CA
County Placer
Area 12765
Direction Highway 65 to Whitney Ranch Parkway, to Painted Pony to Flintlock Lane.
Rooms
Guest Accommodations No
Master Bathroom Shower Stall(s), Double Sinks, Sunken Tub, Walk-In Closet
Master Bedroom Walk-In Closet
Living Room Other
Dining Room Breakfast Nook, Dining/Family Combo, Formal Area
Kitchen Breakfast Area, Butlers Pantry, Granite Counter, Island w/Sink, Kitchen/Family Combo
Interior
Heating Central
Cooling Central
Flooring Carpet, Tile
Fireplaces Number 1
Fireplaces Type Family Room
Window Features Dual Pane Full
Appliance Gas Cook Top, Dishwasher, Disposal, Microwave, Double Oven
Laundry Cabinets, Inside Room
Exterior
Parking Features Attached
Garage Spaces 2.0
Fence Fenced
Utilities Available Public, Natural Gas Connected
Amenities Available Pool, Clubhouse
Roof Type Tile
Topography Level
Porch Front Porch, Covered Patio
Private Pool No
Building
Lot Description Low Maintenance
Story 2
Foundation Slab
Sewer In & Connected
Water Public
Architectural Style Contemporary
Schools
Elementary Schools Rocklin Unified
Middle Schools Rocklin Unified
High Schools Rocklin Unified
School District Placer
Others
HOA Fee Include Pool
Senior Community No
Tax ID 489-050-028-000
Special Listing Condition None
Read Less

Bought with Keller Williams Realty Folsom




