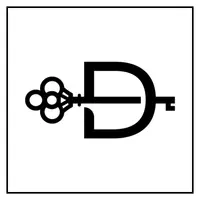603 Ruess RD Ripon, CA 95366
OPEN HOUSE
Sat May 03, 1:00pm - 3:00pm
Sun May 04, 1:00pm - 3:00pm
UPDATED:
Key Details
Property Type Single Family Home
Sub Type Single Family Residence
Listing Status Active
Purchase Type For Sale
Square Footage 2,086 sqft
Price per Sqft $323
Subdivision Savannah
MLS Listing ID 225053994
Bedrooms 3
Full Baths 2
HOA Y/N No
Originating Board MLS Metrolist
Year Built 2001
Lot Size 7,200 Sqft
Acres 0.1653
Property Sub-Type Single Family Residence
Property Description
Location
State CA
County San Joaquin
Area 20508
Direction Main St to Ruess
Rooms
Family Room Great Room
Guest Accommodations No
Master Bathroom Shower Stall(s), Sitting Area, Sunken Tub
Master Bedroom Walk-In Closet, Sitting Area
Living Room Great Room
Dining Room Breakfast Nook, Dining Bar, Dining/Family Combo, Space in Kitchen, Formal Area
Kitchen Breakfast Area, Pantry Closet, Island w/Sink, Kitchen/Family Combo
Interior
Heating Central, Fireplace(s)
Cooling Ceiling Fan(s), Central
Flooring Carpet, Linoleum, Wood
Window Features Dual Pane Full
Appliance Free Standing Gas Range, Free Standing Refrigerator, Dishwasher, Disposal
Laundry Electric, Gas Hook-Up, Inside Area
Exterior
Exterior Feature Dog Run
Parking Features Garage Facing Front
Garage Spaces 3.0
Fence Back Yard, Wood
Utilities Available Public
Roof Type Tile
Topography Level
Private Pool No
Building
Lot Description Auto Sprinkler F&R, Private, Curb(s)/Gutter(s)
Story 1
Foundation Slab
Builder Name Morrison Homes
Sewer Public Sewer
Water Public
Schools
Elementary Schools Ripon Unified
Middle Schools Ripon Unified
High Schools Ripon Unified
School District San Joaquin
Others
Senior Community No
Tax ID 257-400-39
Special Listing Condition Successor Trustee Sale
Virtual Tour https://player.vimeo.com/progressive_redirect/playback/1079456170/rendition/720p/file.mp4?loc=external&log_user=0&signature=be7445241679be6bfd9f73a2aead4eb43af4a16e96c1c53c22d0ab6915630f05





