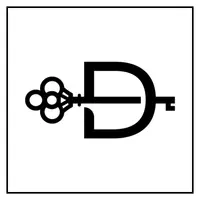14631 Banner Lava Cap Nevada City, CA 95959
UPDATED:
Key Details
Property Type Single Family Home
Sub Type Single Family Residence
Listing Status Active
Purchase Type For Sale
Square Footage 2,750 sqft
Price per Sqft $236
MLS Listing ID 225053302
Bedrooms 3
Full Baths 3
HOA Y/N No
Originating Board MLS Metrolist
Year Built 1977
Lot Size 2.070 Acres
Acres 2.07
Property Sub-Type Single Family Residence
Property Description
Location
State CA
County Nevada
Area 13106
Direction Hwy 49 to Brunswick Rd Exit. Right on Brunswick Rd. 1 mile to Left on Idaho Maryland Rd. Right on Banner Lava Cap Rd. 1.2 miles on your right will be the property.
Rooms
Family Room View, Open Beam Ceiling
Guest Accommodations No
Master Bathroom Shower Stall(s), Double Sinks, Stone, Tile, Window
Master Bedroom Closet, Walk-In Closet
Living Room Deck Attached, View
Dining Room Formal Room, Formal Area
Kitchen Pantry Cabinet, Stone Counter, Kitchen/Family Combo, Tile Counter
Interior
Interior Features Formal Entry, Storage Area(s), Open Beam Ceiling
Heating Propane, Central, Fireplace(s), Wood Stove
Cooling Ceiling Fan(s), Central
Flooring Carpet, Laminate, Vinyl
Fireplaces Number 1
Fireplaces Type Living Room, Dining Room, Family Room, Wood Burning, Wood Stove
Window Features Dual Pane Full
Appliance Free Standing Gas Oven, Free Standing Gas Range, Free Standing Refrigerator, Gas Water Heater, Hood Over Range, Ice Maker, Dishwasher, Disposal, Plumbed For Ice Maker, Self/Cont Clean Oven
Laundry Cabinets, Washer/Dryer Stacked Included, Inside Area, Inside Room
Exterior
Exterior Feature Balcony
Parking Features Attached, RV Access, Garage Door Opener, Uncovered Parking Spaces 2+, Workshop in Garage
Garage Spaces 2.0
Utilities Available Propane Tank Leased, Public, Generator, Internet Available
View Mountains
Roof Type Composition
Topography Snow Line Above,Level,Lot Grade Varies,Lot Sloped,Trees Many
Accessibility AccessibleKitchen
Handicap Access AccessibleKitchen
Porch Uncovered Deck
Private Pool No
Building
Lot Description Garden, Low Maintenance
Story 2
Foundation ConcretePerimeter, Raised, Slab
Sewer Septic Connected
Water Abandoned Well, Water District, Public
Architectural Style Ranch
Level or Stories Two
Schools
Elementary Schools Nevada City
Middle Schools Nevada City
High Schools Nevada Joint Union
School District Nevada
Others
Senior Community No
Tax ID 039-050-016-000
Special Listing Condition Successor Trustee Sale
Pets Allowed Yes





