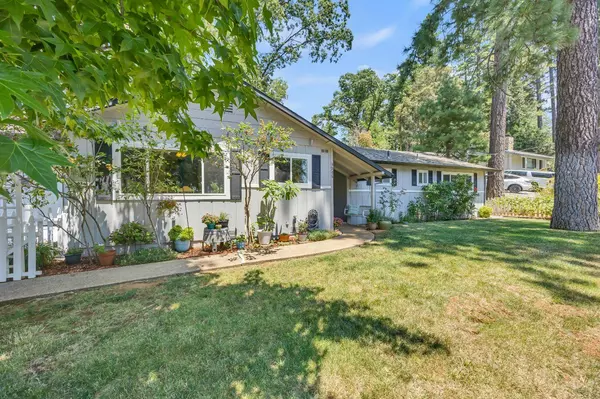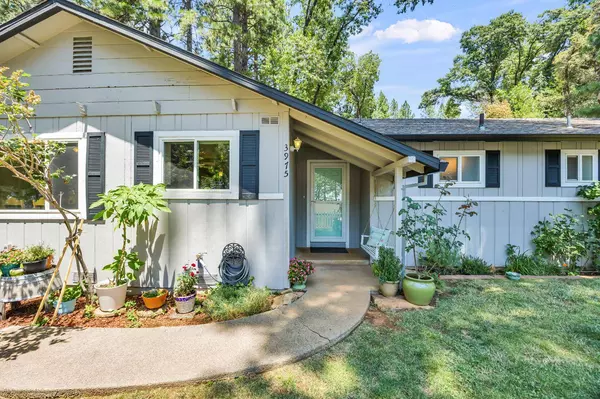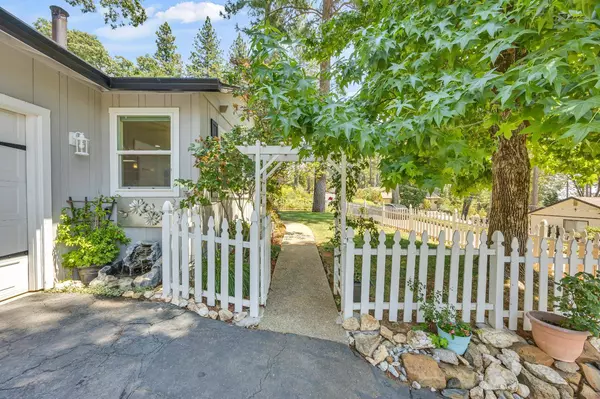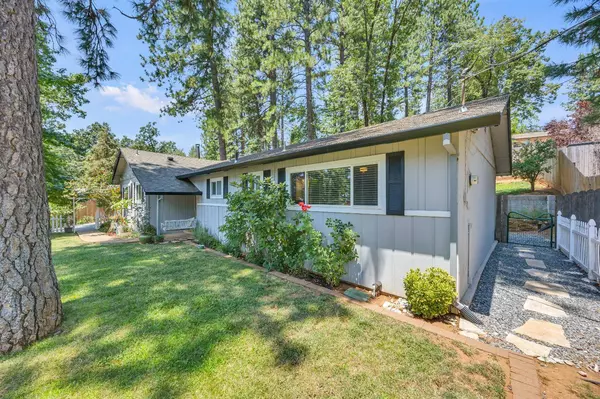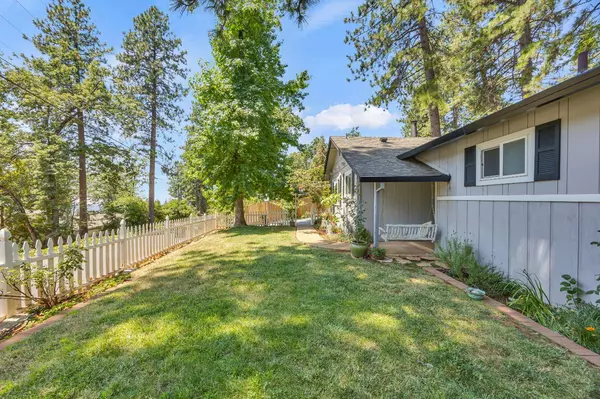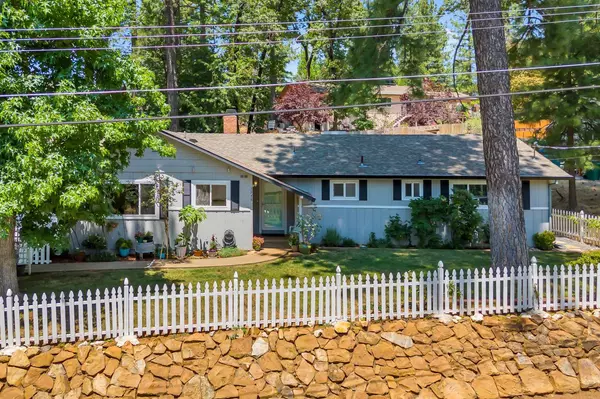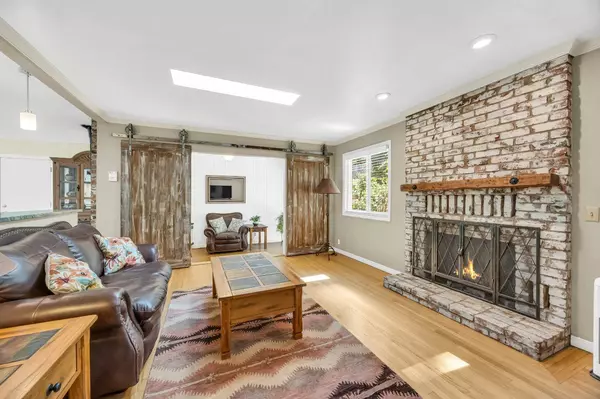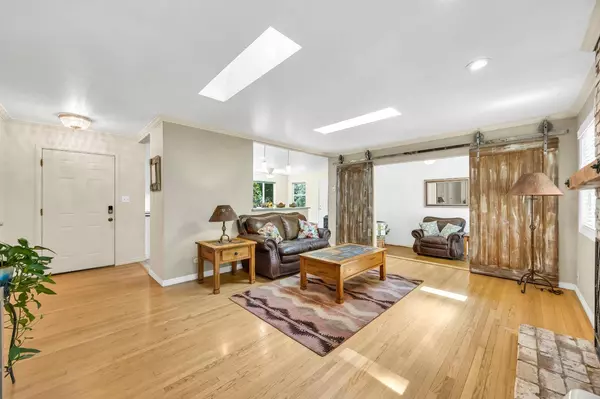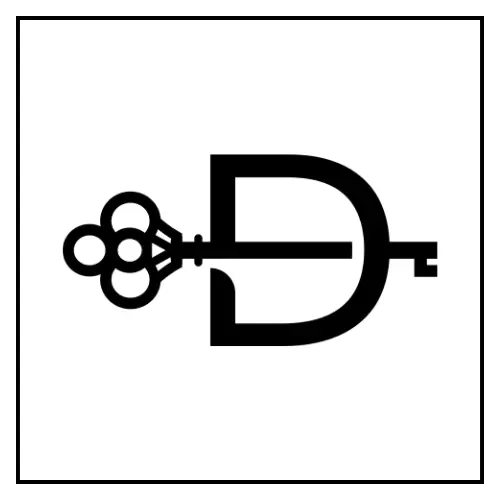
GALLERY
PROPERTY DETAIL
Key Details
Sold Price $465,000
Property Type Single Family Home
Sub Type Single Family Residence
Listing Status Sold
Purchase Type For Sale
Square Footage 1, 482 sqft
Price per Sqft $313
MLS Listing ID 225093072
Sold Date 12/18/25
Bedrooms 3
Full Baths 2
HOA Y/N No
Year Built 1963
Lot Size 0.280 Acres
Acres 0.28
Property Sub-Type Single Family Residence
Source MLS Metrolist
Location
State CA
County El Dorado
Area 12801
Direction Hwy 50 to Carson Rd in Camino - Take Snows Rd (pass Camino School) Left on Valley Vista to house on Left.
Rooms
Guest Accommodations No
Master Bedroom Closet, Ground Floor
Living Room Skylight(s)
Dining Room Space in Kitchen
Kitchen Granite Counter, Island
Building
Lot Description Auto Sprinkler F&R
Story 1
Foundation Raised
Sewer Septic System
Water Meter on Site, Public
Architectural Style Bungalow, Ranch
Level or Stories One
Interior
Heating Baseboard, Radiant Floor, Wood Stove, Oil
Cooling Ceiling Fan(s), Evaporative Cooler
Flooring Tile, Wood
Fireplaces Number 2
Fireplaces Type Kitchen, Living Room, Wood Burning
Window Features Dual Pane Full,Skylight(s)
Appliance Free Standing Refrigerator, Dishwasher, Microwave, Plumbed For Ice Maker, Electric Cook Top, ENERGY STAR Qualified Appliances, Free Standing Electric Oven, Wine Refrigerator, Free Standing Freezer
Laundry Dryer Included, Washer Included, In Garage
Exterior
Parking Features Attached, Garage Facing Front
Garage Spaces 2.0
Fence Back Yard, Wood, Front Yard
Utilities Available Electric, Internet Available
View Forest, Valley, Woods
Roof Type Composition
Topography Downslope
Porch Front Porch, Covered Patio, Uncovered Patio
Private Pool No
Schools
Elementary Schools Camino Union
Middle Schools Camino Union
High Schools El Dorado Union High
School District El Dorado
Others
Senior Community No
Restrictions Tree Ordinance
Tax ID 043-510-015-000
Special Listing Condition None
SIMILAR HOMES FOR SALE
Check for similar Single Family Homes at price around $465,000 in Camino,CA

Pending
$449,000
3995 Valley Vista DR, Camino, CA 95709
Listed by Real Broker4 Beds 2 Baths 1,960 SqFt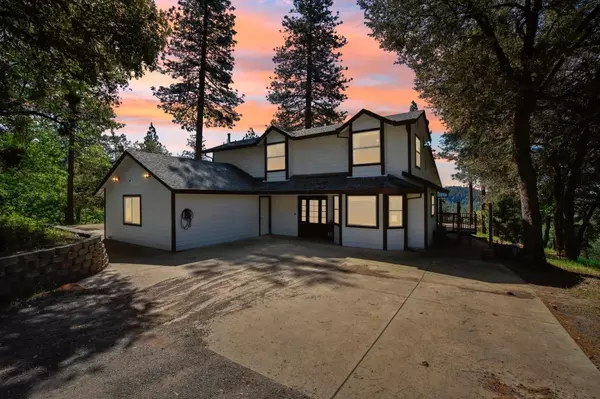
Active
$675,000
4300 Reynolds LN, Camino, CA 95709
Listed by Coldwell Banker Realty3 Beds 3 Baths 1,600 SqFt
Active
$574,900
2809 Gardella LN, Camino, CA 95709
Listed by Reliant Realty Inc.4 Beds 6 Baths 2,391 SqFt
CONTACT


